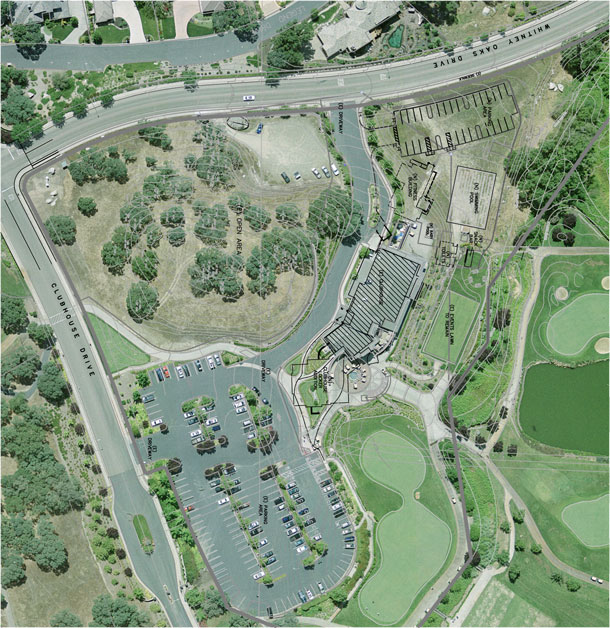| Press Release | The Company | Our Mission | The People | Projects | Clients | Careers | Contact Us | Links |
|
|
| Home | |
| COMMERCIAL & OFFICE | |
|
|
Ubora assisted in the site design and provided technical support for entitlement applications, prepared preliminary utility, drainage and grading plans. Ubora is proceeding with improvement plans. |
Privacy Policy | Terms of use
